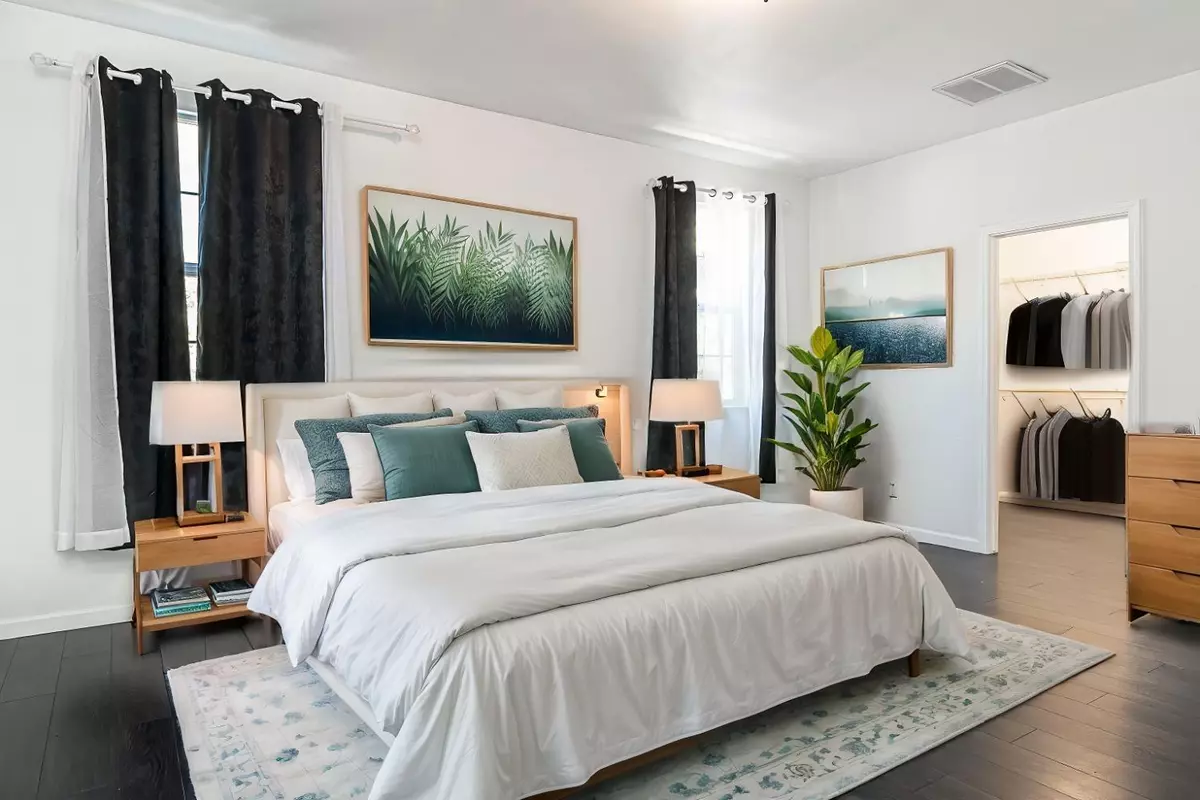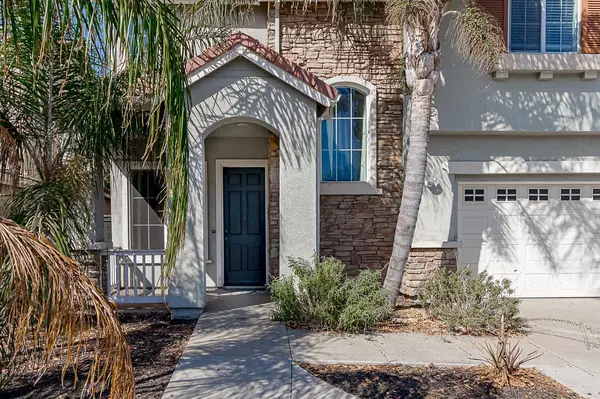
4 Beds
3 Baths
2,541 SqFt
4 Beds
3 Baths
2,541 SqFt
Key Details
Property Type Single Family Home
Sub Type Single Family Residence
Listing Status Active
Purchase Type For Sale
Square Footage 2,541 sqft
Price per Sqft $271
MLS Listing ID 224109898
Bedrooms 4
Full Baths 3
HOA Y/N No
Originating Board MLS Metrolist
Year Built 2006
Lot Size 4,400 Sqft
Acres 0.101
Property Description
Location
State CA
County San Joaquin
Area 20507
Direction Right on Mckee Blvd, Right on Rosebriar Pl, Right on Shaddy Mill Way.
Rooms
Living Room Cathedral/Vaulted, Great Room
Dining Room Space in Kitchen, Dining/Living Combo
Kitchen Granite Counter, Island w/Sink, Kitchen/Family Combo
Interior
Heating Central
Cooling Ceiling Fan(s), Central
Flooring Carpet, Laminate, Tile
Fireplaces Number 1
Fireplaces Type Family Room, Gas Log
Laundry Cabinets, Sink, Inside Room
Exterior
Parking Features Attached
Garage Spaces 2.0
Utilities Available Cable Connected, Public, Underground Utilities, Natural Gas Connected
Roof Type Tile
Private Pool No
Building
Lot Description Street Lights, Low Maintenance
Story 2
Foundation Slab
Sewer In & Connected
Water Meter on Site, Public
Schools
Elementary Schools Manteca Unified
Middle Schools Manteca Unified
High Schools Manteca Unified
School District San Joaquin
Others
Senior Community No
Tax ID 191-550-03
Special Listing Condition Other

GET MORE INFORMATION

REALTOR® | Lic# CA 01350620 NV BS145655






